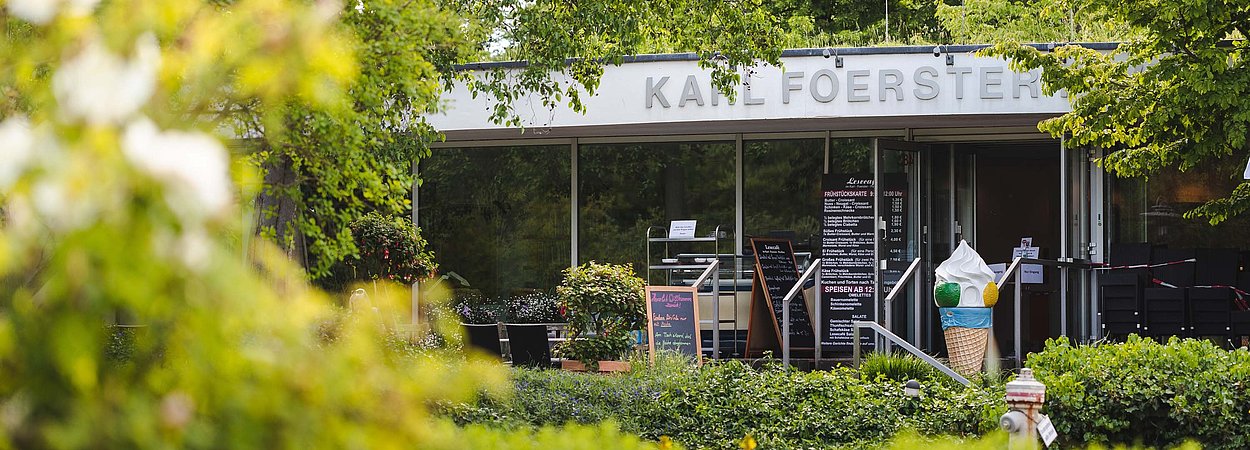Karl-Foerster-Pavillon
In elaborately and lovingly designed parks, buildings often appear out of place and are in formal contradiction to the surrounding landscape. Not so the Karl-Foerster-Pavilion in Britzer Garten. The simple pavilion, designed in 1985 by the architect Christoph Langhof, blends sensitively into the surrounding landscape of the perennial garden. While the back of the building merges into the rising plateau of the garden, the front with its generous glass front creates a connection between the interior and the surrounding landscape. In addition, the green roof of the building contributes to its integration into the natural environment.

A further feature of the building is its focus on energy-efficient design, which was very progressive for the 1980s. The winter garden, formerly used as an exhibition area and now housing the reading café, serves the building as a kind of "buffer zone" for the rooms at the rear. The winter garden extends as an openly designed recreational area over the entire southeast side of the building. Here, guests are invited to sit down in a relaxed atmosphere and let the varied perennial plantings take effect through the glass front.
